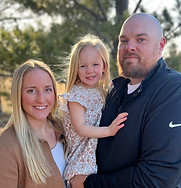Who is 1:1 for?

HOMEOWNERS
Peace of Mind in Every Step
VISUALIZE:
See your future home at full scale to ensure every room, hallway, and layout is perfect before construction.
TEST & REFINE:
Adjust your design on-site to find the best layout for your needs.
FEEL THE SPACE:
Truly experience the flow and proportions of your home.
SAVE MONEY:
Spot and resolve potential issues before building begins.

Why Choose 1:1 Walkthrough?
THE Problem
Traditional design processes are uncertain, costly, and lack immersion.
It’s hard to fully experience a space using blueprints and 3D renders alone.
OUR SOLUTION
Immersive Visualization:
Experience your design at full scale before construction starts.
Stress-Free Planning:
Remove the guesswork and build with confidence.
Perfect It Early:
Make impactful changes on-site, saving time and money.
Moveable Furniture & Walls:
See how furniture, walls, and layouts interact in real-time.






With 1:1 Walkthrough, you’re not just imagining your project—you’re walking through it.







